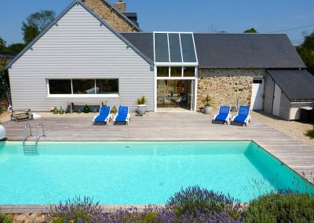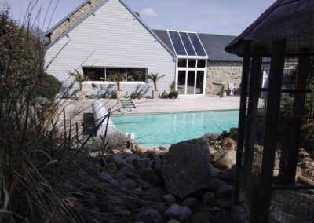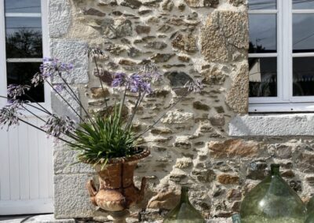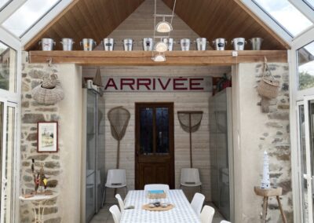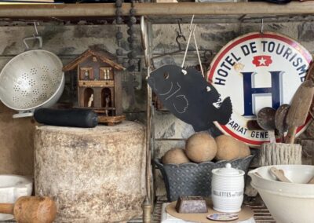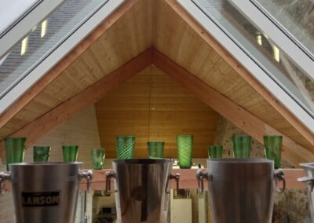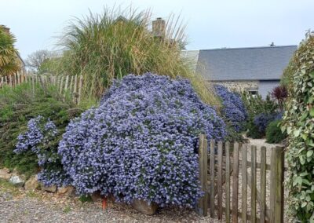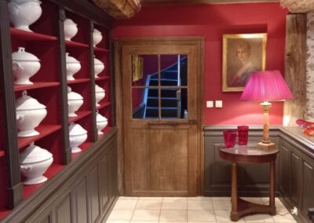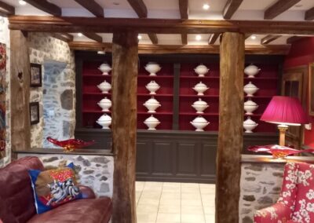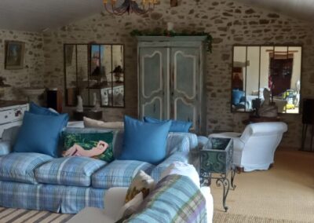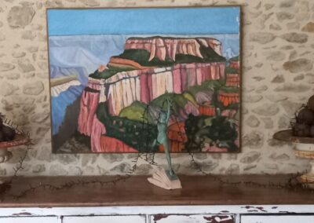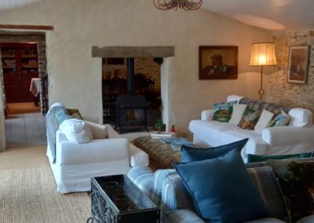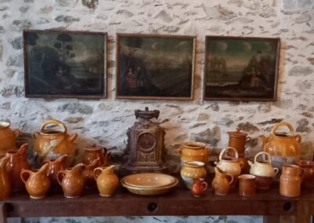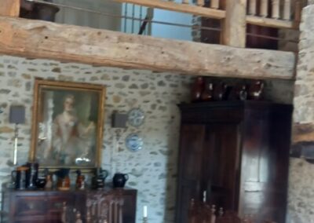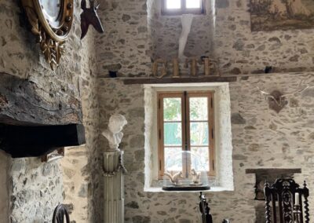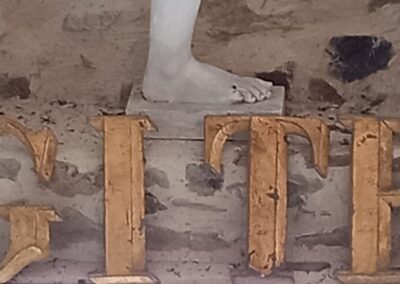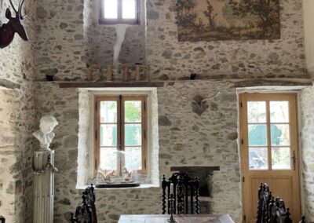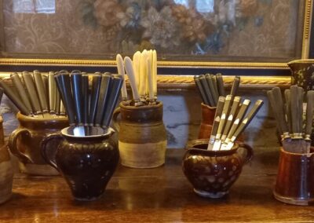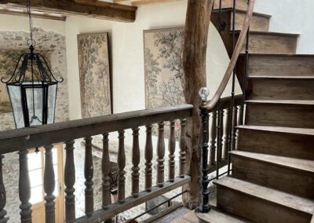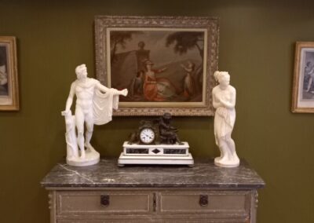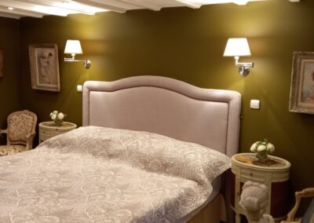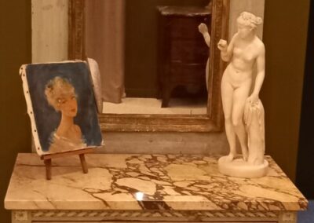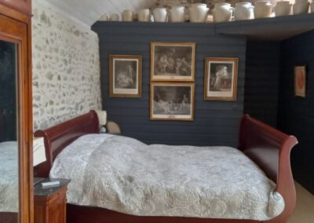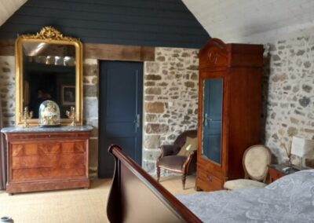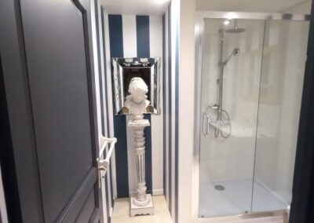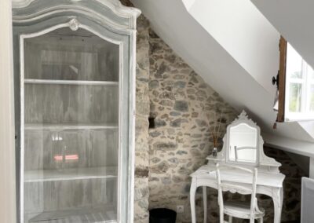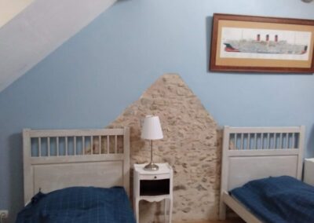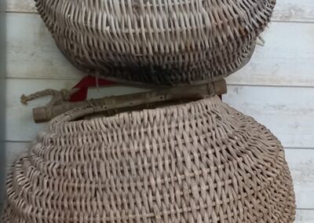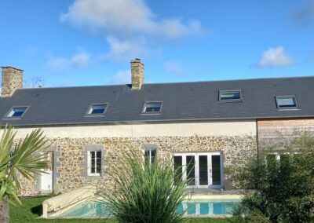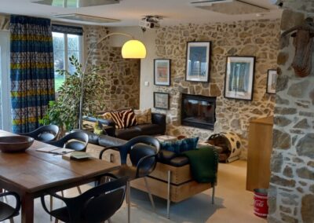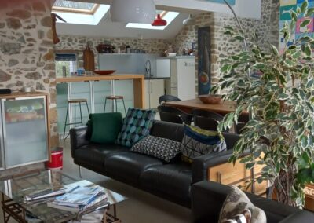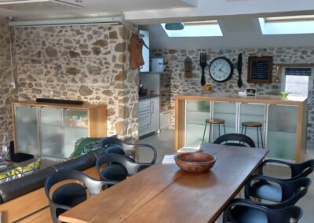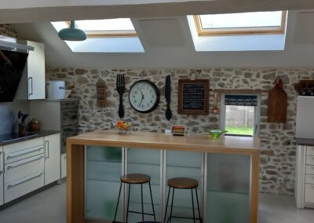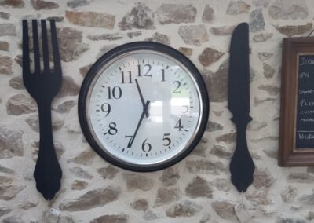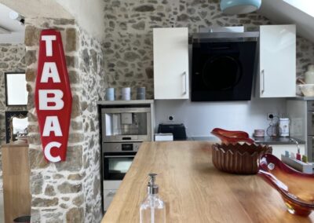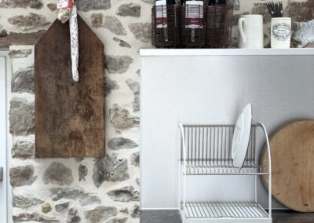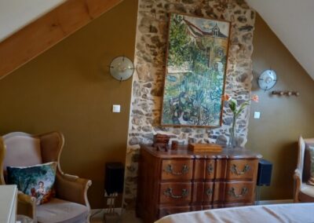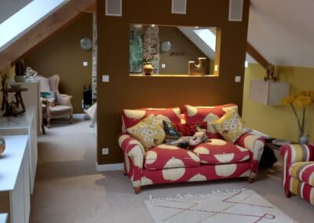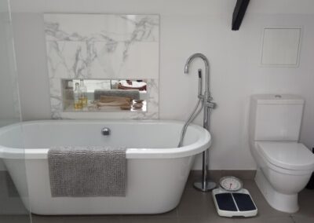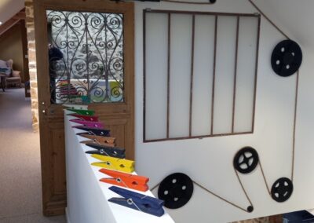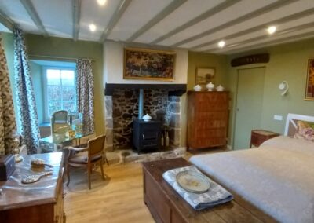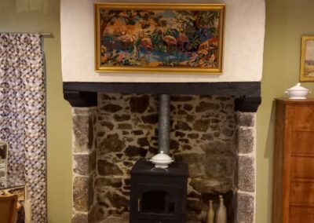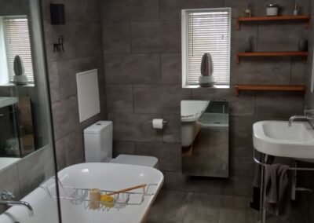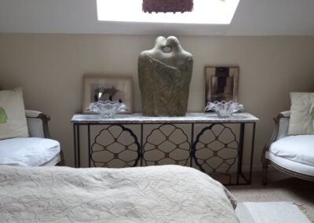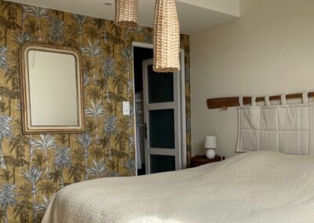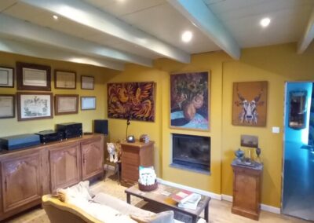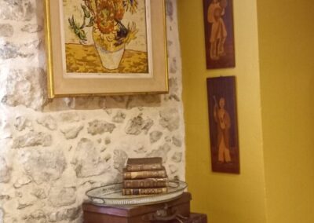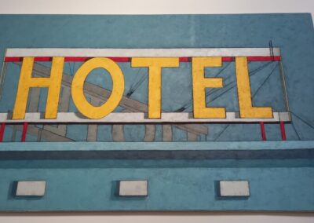Two characterful gites to choose from
Located a stone’s throw apart in a small hamlet just outside Gouville sur mer, both properties offer spacious accommodation for multigenerational families or groups of friends. Fully equipped, both houses have everything you need. Salt, pepper, spices and oils for the cooks, WiFi, Freesat TV, all bedlinen and towels, (including pool towels), as well as a selection of old bikes, books, and toys etc to keep everyone entertained.

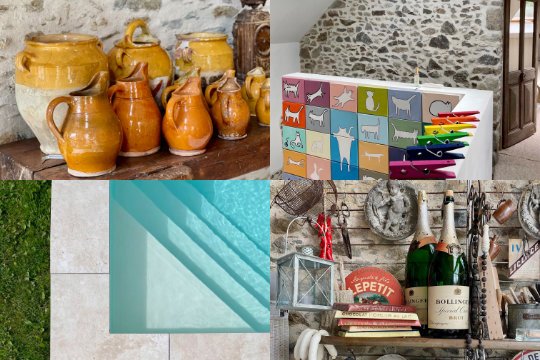
An overview of the accommodation
With four bedrooms, three bathrooms and a maximum occupancy of 10, La Brocanterie is decorated in a relaxed East Coast style, freely mixing beautiful antiques with modern amenities. Decorative items you’ll find throughout the property are taken from my eclectic collection as amassed an antique dealer.
La Rêverie features three double bedrooms, each with beautiful en-suite bathrooms, plus an occasional fourth twin bedroom, with two full size single beds and access to a washbasin and WC. Decorated with more of a retro vintage feel than La Brocanterie, La Rêverie juxtaposes dressed stone walls with polished cement floors and can accommodate up to 8 (maximum occupancy).
Each property has one ground floor bedroom suite
Each has its own private heated pool, both of which are protected by hard electric covers.
Both properties feature a variety of toys, games and books for all ages as well as a selection of bicycles and helmets.
Wi-Fi is available in both houses, along with collections of vinyl, CDs, DVDs and vintage games consoles for your entertainment.
WATCH LA BROCANTERIE VIDEO FLY-THROUGH
CLICK OR TAP TO VIEW FULL SCREEN
TO VIEW FULL SCREEN
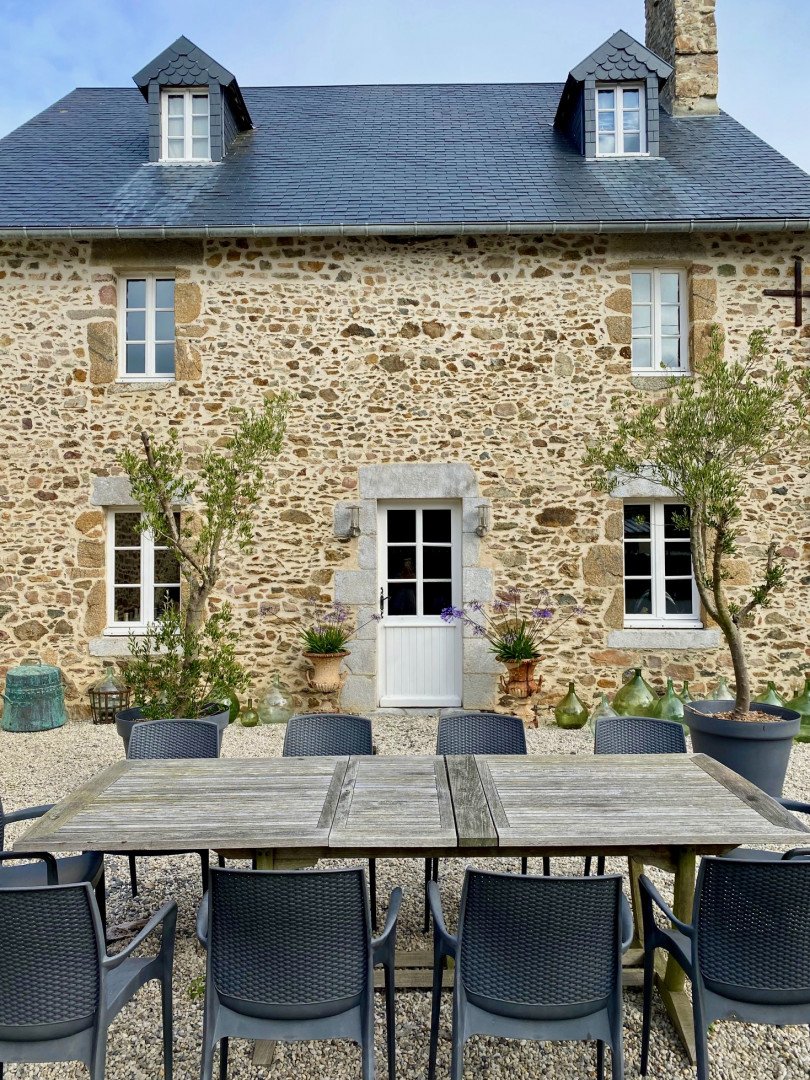
La Brocanterie – Accommodation
FOUR BEDROOMS
Master suite 1 Ground floor, featuring a Superkingsize sleigh bed and en suite bathroom, with shower (80×120), WC and washbasin.
Master suite 2 First floor, featuring a Superkingsize bed, dressing room and ensuite bathroom with bath, shower (80×120), WC and washbasin
Bedroom 3 Second floor featuring a Superkingsize bed or twin beds, as required.
Bedroom 4 Second floor featuring three single beds
On the second floor, an extra single bed may be added to either of the bedrooms by arrangement.
Bathroom 3 First floor featuring a shower (80×120), WC and washbasin.
LIVING SPACE
Kitchen Huge, fully equipped kitchen with Dining table (seats 10), Cathedral ceiling, conservatory, American Fridge Freezer, Nespresso Coffee Machine (1st generation), Gas hob, Electric oven, dishwasher, microwave, recycling bins. Small sound system, Bluetooth Speaker, Cleaning products.
Utility Room Washing machine, tumble dryer, Drying racks, Hand basin, pool toys,
Downstairs WC
Study/Playroom Sofa, Desk, Table football, board games, Toys, books, children’s furniture.
Dining Hall Minstrels Gallery, Double sided woodburning stove, Dining Table (seats 10)
Sitting Room Four sofas, double sided wood burning stove, TV, DVDs,Vinyl, Vintage Hifi,
Vintage Games console;
Courtyard Accessed from the kitchen, Dining hall, Sitting room and downstairs bedroom, features a teak dining table (seats 10), BBQ.
CLICK ON ANY OF THE IMAGES BELOW TO VIEW FULL-SIZE AND SCROLL THROUGH GALLERY
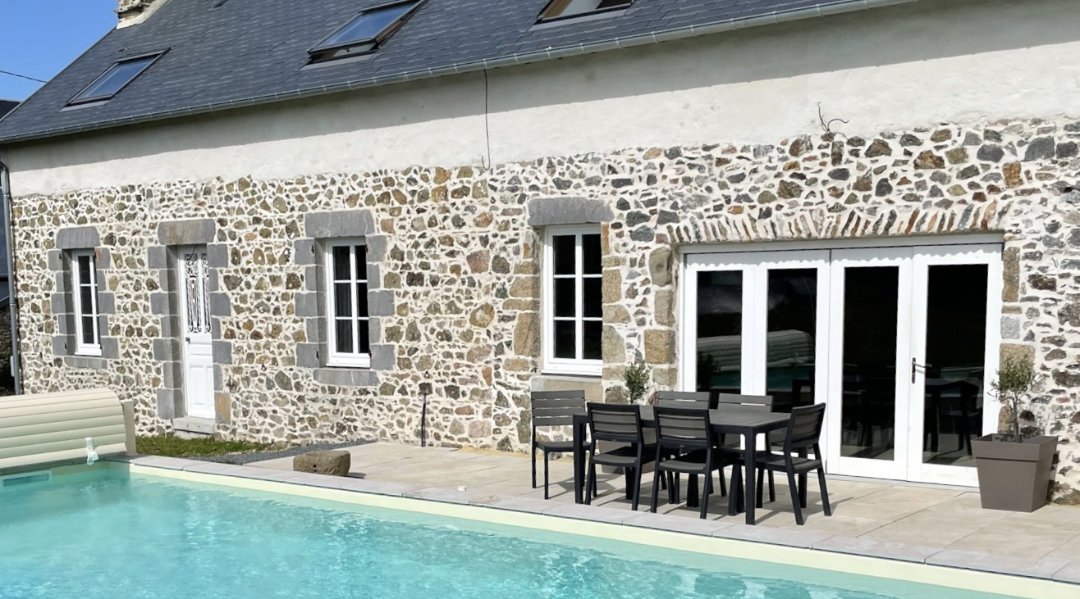
La Rêverie – Accommodation
FOUR BEDROOMS*
Master suite First floor, Superkingsize bed, sitting room, TV, DVD player ensuite bathroom with bath, shower (80×120), WC, washbasin.
Bedroom 2 First floor, Superkingsize or twin beds (by arrangement), en suite bathroom with shower (80×120).
Bedroom 3 Ground floor, Kingsize (160) bed, ensuite bathroom (down two steps) with bath, shower (90×180) WC, washbasin
Bedroom 4* Ground floor, two single beds, direct access to terrace, WC and washbasin. * This room is repurposed as a playroom when not needed.
LIVING SPACE
Study/Sitting room Sofa, HiFi, desk, double sided woodburning stove, books, board games
Salon Part of the large kitchen/living/eating area, with Projector and screen, two sofas, double sided woodburning stove
Dining Area Farmhouse table (8), Cathedral ceiling. UK/USB charging plug
Kitchen Large Poggenpohl kitchen, very highly specified, with granite and oak work surfaces, Breakfast bar, Induction hob, boiling water tap, integrated coffee machine, main and prep sinks, recycling bins, USB charging plugs, and everything else you might expect.
Playroom Opens onto the terrace through bifold doors, toys, books and games. There are two full size single beds in here, and the room can be used as a fourth bedroom if required.
Downstairs WC With washbasin.
Utility room Washing machine, Tumble dryer, Drying racks, cleaning products.
.
CLICK ON ANY OF THE IMAGES BELOW TO VIEW FULL-SIZE AND SCROLL THROUGH GALLERY
